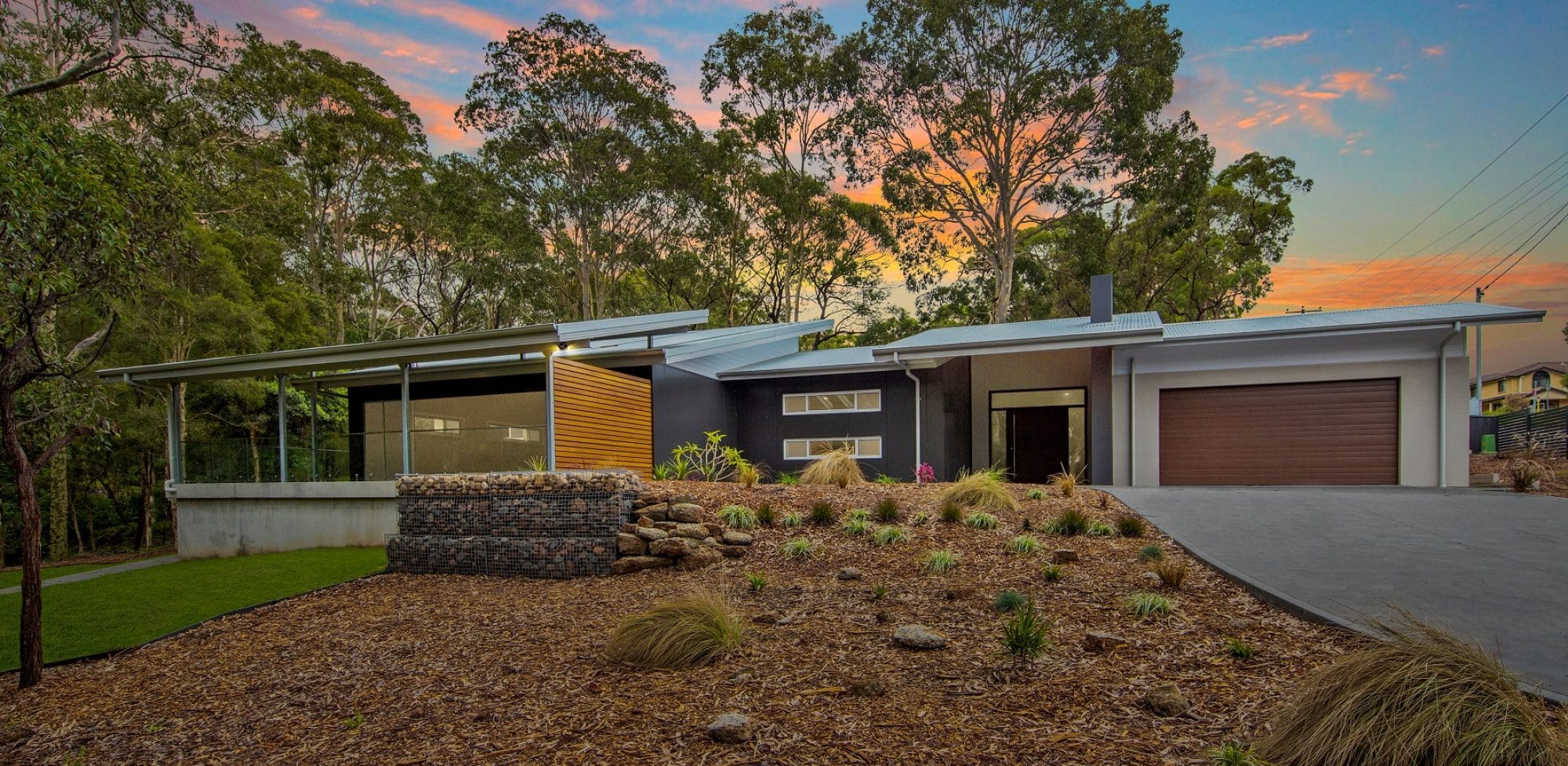In addition to architectural design and drafting we provide a range of other services including 3D imaging, Council and Basix documentation and project management to obtain all the necessary building approvals.
Our Managing Director; Anthony Parker designs every project and directly supervises the documentation from Development Application through to Construction Certificate and detail stages.
New Homes
We are experienced in designing new homes ranging from the smallest residences to homes over 50 squares in size. Whether you live on acreage, suburbia, the city or on the water, Parker + Associates can turn your dream home into reality.
Additions, Alterations & Renovations
Do you love the house you live in but your family is outgrowing it. Then its time to go up or out or both. Anthony & his team can design you the rooms you need without blowing the budget. We take into account your needs and Council’s requirements as well as the surrounding area and we design additions & alterations that you would think have always been there.
Dual Occupancys & Granny Flats (Secondary Dwellings)
Maybe your block of land is a little larger than most. And just maybe your Local Council allows Dual Occupancies in your area. Well we can help you with the right design to suit your block. Whether it is an attached or detached dual occupancy or even a Granny Flat. We have the expertise and the right associates to get your development proposal through Council.
Town Houses, Villas, Manor houses & Multi dwelling housing (terraces)
You have a block of land that you can develop but you want to make sure you get the best return. We will personally ensure & design your project to maximise your investment. (In other words fit as many townhouses/villas on your block of land while still complying with Council’s codes and requirements).
Complying Development (CDC)
In December 2008, the NSW Department of Planning introduced the NSW Housing Code. As stated by the NSW Department of Planning, “The NSW Housing Code is designed to both speed up and simplify the process for approving standard types of housing. The code reduces unnecessary complexity in the planning system and allows minor home development without the need for Development Applications”.
While the documentation required is reduced, your design will still need to comply with the NSW Housing Code requirements. With Parker + Associates you can be assured that if there is any possibility to obtain approval for your new home or additions & alterations under this code – We Will!
Basix Certificates
In July 2004 the State Government introduced BASIX for new homes. What is BASIX I hear you say? Well as stated on the BASIX website, “Introduced by the NSW Government, BASIX, the Building Sustainability Index, ensures homes are designed to use less potable water and be responsible for fewer greenhouse gas emissions by setting energy and water reduction targets for house and units. BASIX is one of the most robust sustainable planning measures in Australia, delivering equitable and effective water and greenhouse gas reductions across NSW.
The BASIX Alterations and Additions scheme came into effect on the 1 October 2006 and you will require a BASIX certificate to accompany your Development Application if:
1. Your renovation work is valued at $50,000 or more. (From 1 July 2007)
2. You are installing a swimming pool (or pool and spa) with a capacity greater than 40,000L.
Please contact us to discuss the full range of services that we can provide. Full details of the BASIX scheme can be found at the BASIX Website.
Council Approvals
From the smallest addition to a low rise unit complex, Parker + Associates have been helping our valued clients in obtaining Council approval for almost 30 years. While Council approval sometimes is not always a smooth road, we guarantee our commitment in making it as smooth as possible.
Low Rise Units
Whether working with your Architect or ours. Parker + Associates will work to designing a development that you will be proud to own & develop.
Commercial Developments
From the smallest shop front or office to a large commercial/industrial unit development. Call us to enquire on how we can help you with your design and documentation.
3D Floor Plans & Facades
Anthony and his team use Computer Aided Drafting software to give your plans the professional look they need to be approved by Council. We also offer the service of a 3D representation of your future home or development. Through our extensive Associate network, we can bring your plans to life in full rich colour. Please contact us to arrange a no obligation free quote.









